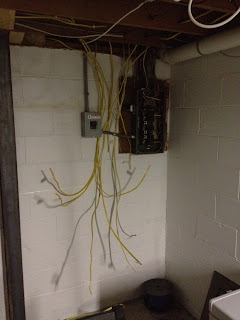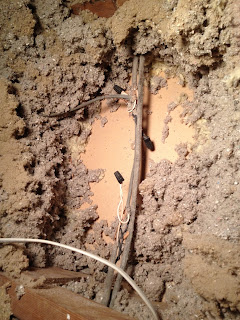-----
I'm still working on the electrical. It's slow going as I'm learning what I'm doing as I'm going along, trying to keep it to code, and trying to make sure everything is being installed in the right place. It's a lot easier to visualize outlet location and height when the cabinets are still in place. Not so easy when you're just looking at open wall cavities.
Before:
- 2 small appliance circuits, powering 6 counter top outlets, 4 wall outlets (including fridge), hardwired dishwasher
- Dedicated garbage disposal circuit
- 1 shared lighting circuit for the kitchen and other areas of the house
After:
- 3 small appliance circuits, with 16 counter top outlets, 2 wall outlets
- 1 lighting circuit just for kitchen lighting
- Dedicated microwave circuit
- Dedicated refrigerator circuit
- Dedicated dishwasher circuit
- 2 new circuits terminated in junction boxes in the attic, for future use.
I've pulled and labeled all the cables (except for 1) into the basement by the old breaker panel, which is, no surprise, where the new breaker panel will be. That has led to an ugly mess of wires in the basement. I left them super-extra long so that they don't come up short.
I have run into one issue that was unexpected, but easily remedied. It was with the existing lighting circuit that came up from the basement, through the soffit, and then into a stud going into our laundry room. The circuit then came back out of the stud, up through the soffit, and into the attic. I needed to get at the wires, and since the wires are all well-stapled, it required the tearing out of drywall. I figure I'm going to be doing so much drywall at this point, what's a little more?
So that wire coming out of the laundry room and running to feed the rest of the house? I couldn't figure out where it went. It runs through the attic at the least accessible place, and it's under around a foot of blown-in insulation, so it's not exactly easy to trace. I'm sure I'm not inventing anything new, but here's how I found out where it went:
I took a broom handle, the kind with a hole in the top so you can hang it on a nail. Then I took a chain link screw closer, like so:
And put it through the hole in the broom handle, and the wire. Slide the broom handle along the length of the wire, and when you run out of broom handle, duct tape some old shoe molding to it, and keep going. Once you think the end of the broom handle is in a more accessible area of the attic, head up there, and see if you can find it. And when you do, hope you don't find what I did.
Not one, but two splices, outside of a junction box! Thankfully, it's the exact wire that I'm replacing, so it means no additional junction boxes. Wires run through top plate, through attic, into junction box. Right, and safe. Eventually. I have to leave it as-is, because it hasn't been inspected yet!
So, yeah, attic. I've learned that mine needs better air circulation. Yesterday it was 89 degrees out. And 136 in the attic. I've got 2 tiny gable vents, and 2 attic roof vents, and about a dozen or so soffit (different type of soffit!) vents under the eaves. I probably need to go with continuous vented soffits and a ridge vent, or maybe a powered attic fan with the new circuit I ran up there! That's another project for another time.



This comment has been removed by a blog administrator.
ReplyDelete