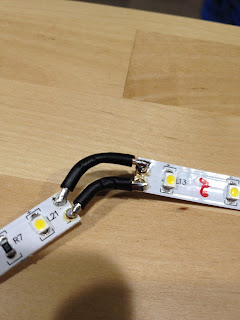That's because...
I'M ALMOST DONE!
When I last left off, I had tiled along the wall by the new, small window. Next up was the longest wall, at around 11'. Plus, it had the existing window the tile around. I bought a few bull nose tiles, as I was going to try to do that around the window, but I just felt that it didn't work. I ended up just cutting whole 3x6 tiles to fit. I did, however, spend an hour or two measuring, marking, and otherwise determining the best layout for the tiles. This is the only wall where tiles end at both walls, so my biggest concern was centering them around the window. I believe it worked quite well.
 |
| Left side |
 |
| Right side |
Then, on to grouting!
The internet can be a good source of information. It can also be a bad source of information. I sure hope this blog is not a bad source of information. :) The subway tiles we used are standard ceramic, and the greenish/brownish accent tiles are glass. Grout is sanded, or unsanded. When searching on the internet, about 50% of the time, people say sanded grout will not hurt glass times. And about 50% of the time, people say that sanded grout will scratch the glass tile. Since the tile is on a wall, and not subject to a lot of stress, I went with the unsanded grout.
For the amount of tile I had, I calculated I would need a 10lb bag of grout. 1lb bags are $5. 10lb bags are $11. I wanted to grout in stages, but the recommendation is to mix the entire bag. I didn't want to spend $50 for $11 worth of grout. So, I put my big boy pants on, got everything ready, and mixed my 10lbs of grout with recommended 44-48oz of water. 46oz to be exact.
And I grouted. And grouted. And grouted. It took around an hour, maybe a little more. It wasn't difficult work, but it was hard work. Very hard. In hindsight, I probably should have used the full 48oz of water. Even after half an hour, I could feel the grout start to firm up.
But it looked good. Real good, if I may say so myself. :)
I was concerned that in a few places, where the tiles were pushed a little closer to the wall than the others. I was afraid that they would stick out further once the grout was in place, but it was the opposite, really. The grout served to smooth out small inconsistencies.
After 30 minutes of drying, you use a wet sponge to clean the haze off the tiles.
And clean.
And clean.
And clean.
It takes a long time, and you have to keep rinsing out the sponge. And you'll probably need to do it the next day too, once it's all over with.
Once the tiles (and countertop) were all cleaned off, I needed to seal where the countertop meets the tile. I used white silicone caulk, since it supposedly lasts longer than latex caulk.
So there you have it, the final major task in the kitchen renovation. There's a little more baseboard trim I need to do, and I've got to tighten the water connection for the ice maker... but that's it. Oh yeah, and the final inspections. Sarah has completed moving stuff back into the kitchen, and will soon be making cheese grits, and pepperoni rolls, and all manner of tasty things that she makes so well.















































